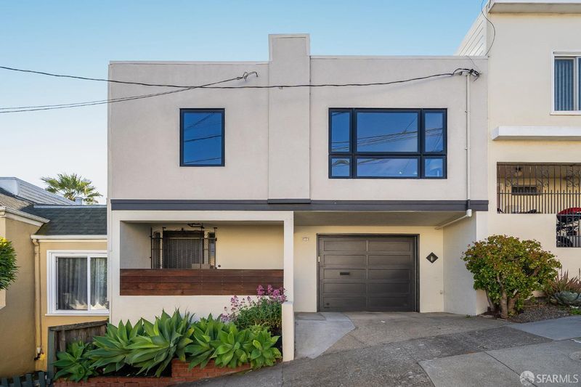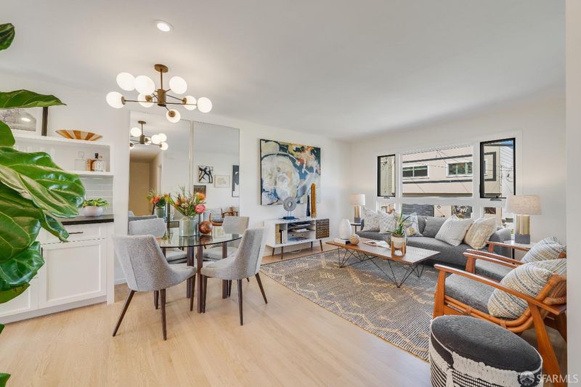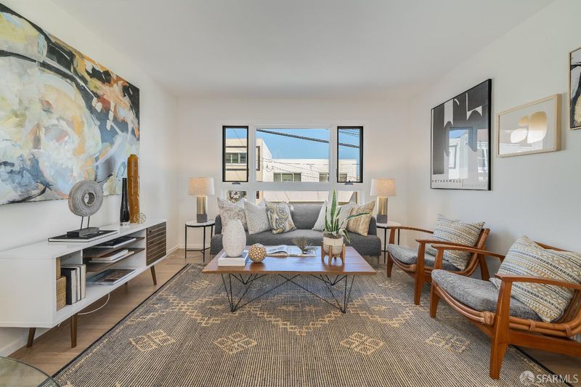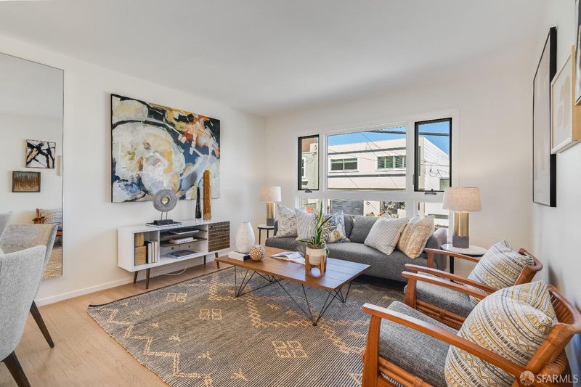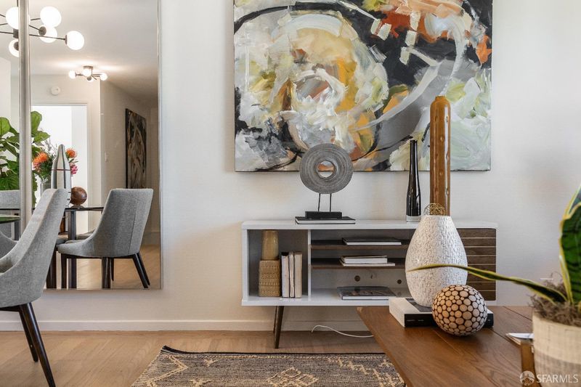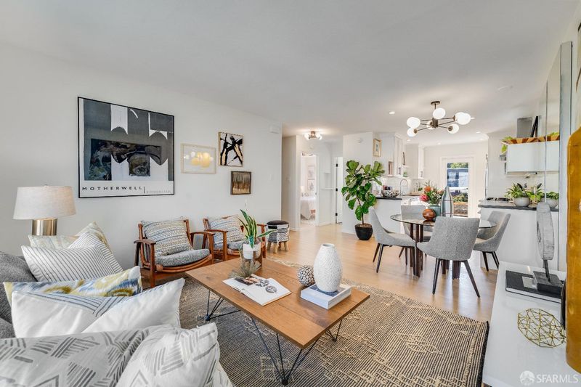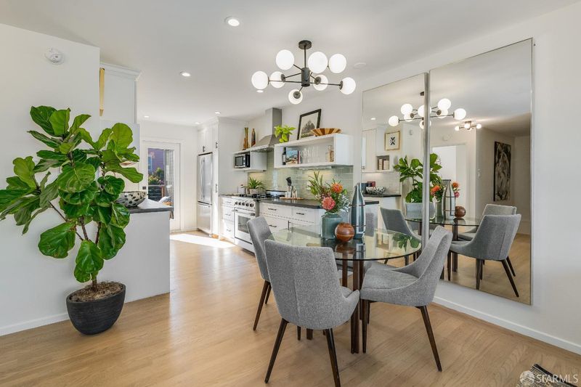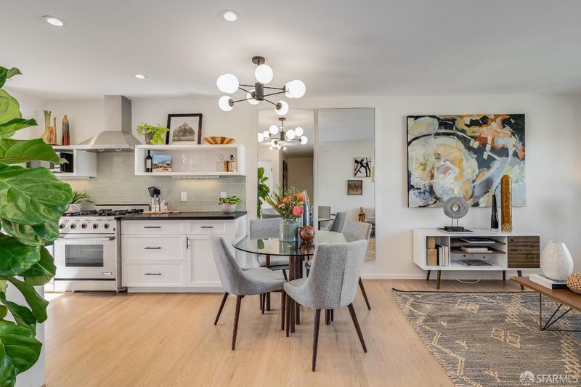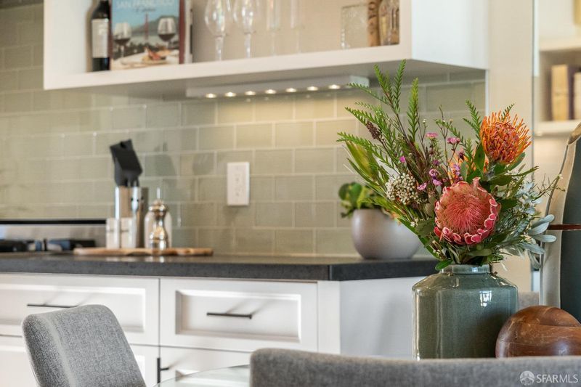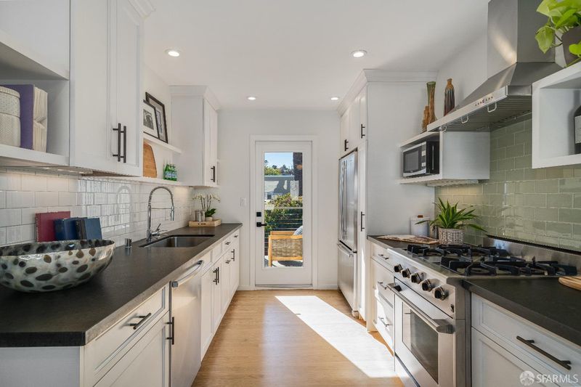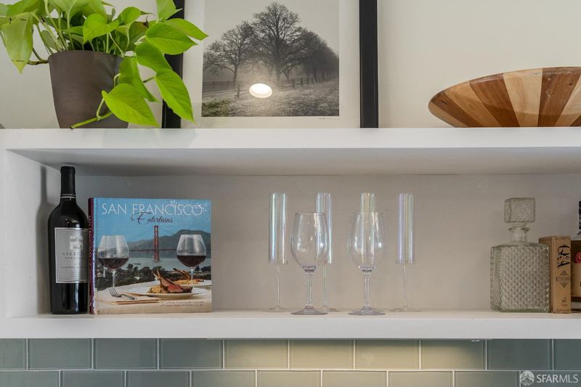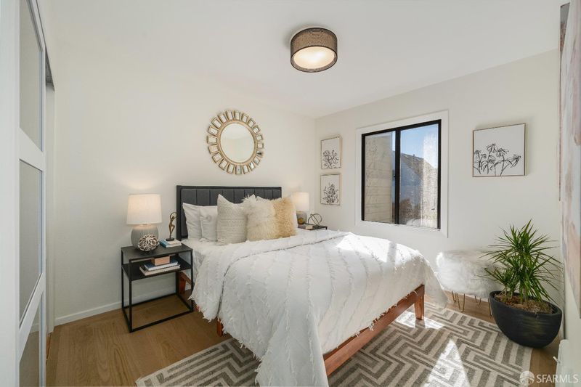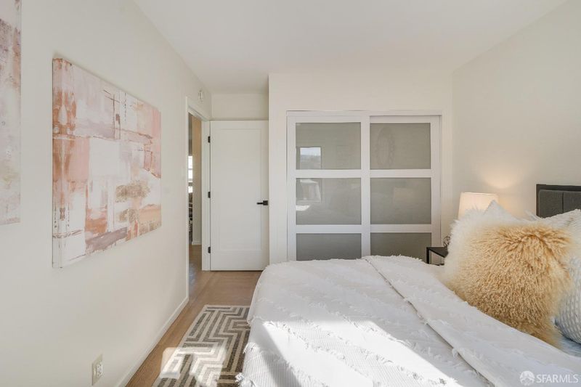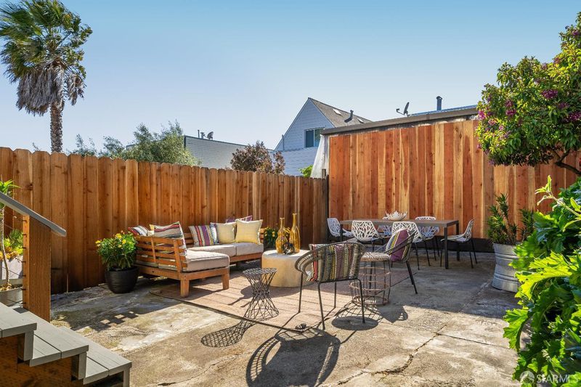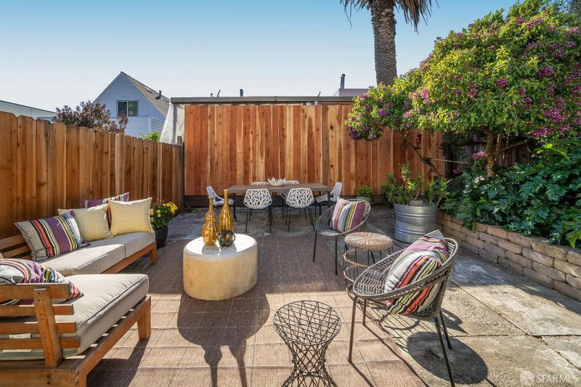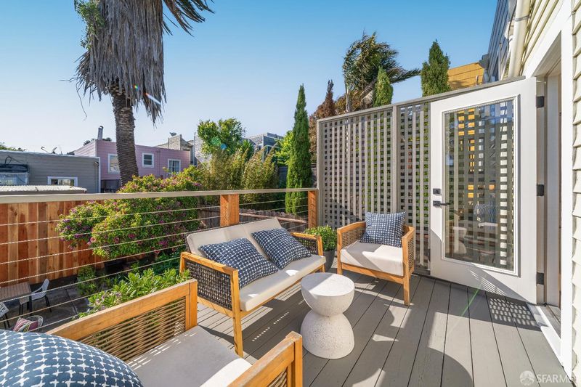
$995,000
650 Prentiss St
@ Ogden - 9 - Bernal Heights, San Francisco
- 3 Bed
- 2 Bath
- 1 Park
- San Francisco
-

-
Sat May 4, 10:30 am - 12:30 pm
-
Sun May 5, 12:00 pm - 2:00 pm
Meticulously renovated Mid-Century oasis in Bernal Heights epitomizes fresh, modern, and completely turnkey. Not an inch of space is wasted and all the details have been attended to. From dual-paned windows to designer lighting, updated electrical and plumbing, tankless water heater, updated furnace, and an updated facade, there are countless upgrades here to enjoy for years to come. From the kitchen, step directly onto a recently constructed deck, then down to the deep rear yard. With plenty of southern exposure and room to roam, this outdoor living space conjures visions of weekend BBQs to be savored in SF's best micro-climate. Upstairs are two bedrooms, one with glorious eastern morning light and the other overlooking the garden. These bedrooms share a beautifully remodeled bathroom with a soaking tub and rain shower. Retreat downstairs to the serene master suite, where relaxation awaits. Pamper yourself in the en-suite bathroom and take comfort in this private space, removed from the city's bustle. Also on this level, a one car garage with storage, laundry, and internal access completes the package. Located on Bernal's south slope, this enticing home is just steps away from one of the city's largest Farmers' Market. Also close by is St. Mary's Rec Center and sport courts.
- Days on Market
- 9 days
- Current Status
- Active
- Original Price
- $995,000
- List Price
- $995,000
- On Market Date
- Apr 25, 2024
- Property Type
- Single Family Residence
- District
- 9 - Bernal Heights
- Zip Code
- 94110
- MLS ID
- 424026313
- APN
- 5737-009
- Year Built
- 1952
- Stories in Building
- 0
- Possession
- Close Of Escrow
- Data Source
- SFAR
- Origin MLS System
Revere (Paul) Elementary School
Public K-8 Special Education Program, Elementary, Gifted Talented
Students: 477 Distance: 0.1mi
San Francisco School, The
Private K-8 Alternative, Elementary, Coed
Students: 281 Distance: 0.2mi
Serra (Junipero) Elementary School
Public K-5 Elementary
Students: 286 Distance: 0.5mi
Cornerstone Academy-Silver Campus
Private K-5 Combined Elementary And Secondary, Religious, Coed
Students: 698 Distance: 0.5mi
Hillcrest Elementary School
Public K-5 Elementary
Students: 420 Distance: 0.6mi
Taylor (Edward R.) Elementary School
Public K-5 Elementary
Students: 646 Distance: 0.6mi
- Bed
- 3
- Bath
- 2
- Parking
- 1
- Enclosed
- SQ FT
- 0
- SQ FT Source
- Unavailable
- Lot SQ FT
- 1,751.0
- Lot Acres
- 0.0402 Acres
- Kitchen
- Stone Counter
- Dining Room
- Dining/Living Combo
- Family Room
- View
- Flooring
- Wood
- Foundation
- Concrete
- Heating
- Central
- Laundry
- In Garage, Washer/Dryer Stacked Included
- Main Level
- Bedroom(s), Dining Room, Family Room, Kitchen, Living Room
- Views
- City, City Lights, Hills
- Possession
- Close Of Escrow
- Special Listing Conditions
- None
- Fee
- $0
MLS and other Information regarding properties for sale as shown in Theo have been obtained from various sources such as sellers, public records, agents and other third parties. This information may relate to the condition of the property, permitted or unpermitted uses, zoning, square footage, lot size/acreage or other matters affecting value or desirability. Unless otherwise indicated in writing, neither brokers, agents nor Theo have verified, or will verify, such information. If any such information is important to buyer in determining whether to buy, the price to pay or intended use of the property, buyer is urged to conduct their own investigation with qualified professionals, satisfy themselves with respect to that information, and to rely solely on the results of that investigation.
School data provided by GreatSchools. School service boundaries are intended to be used as reference only. To verify enrollment eligibility for a property, contact the school directly.
