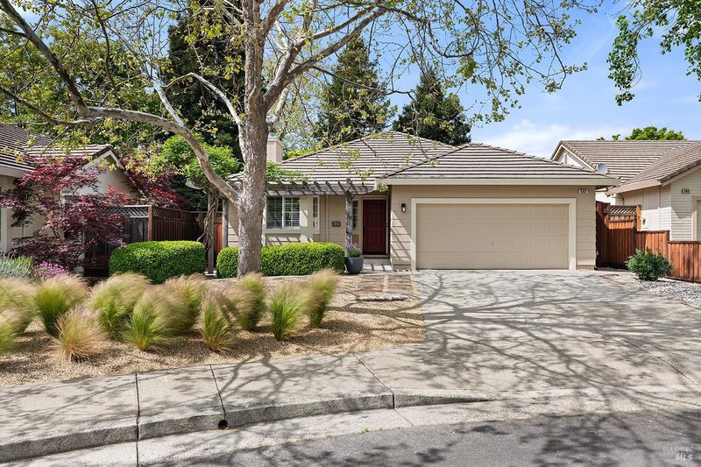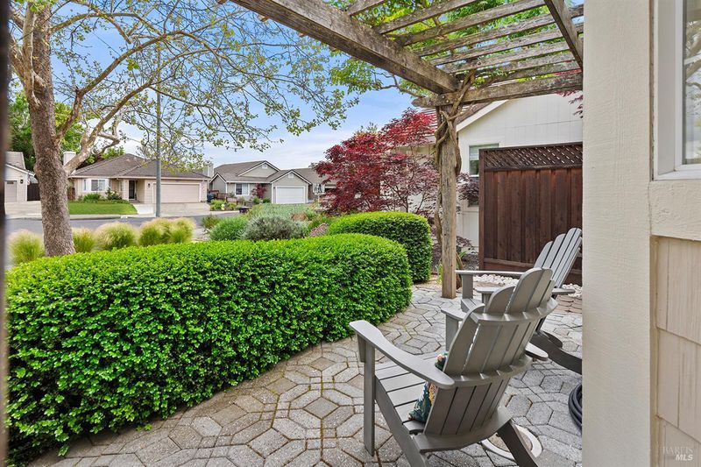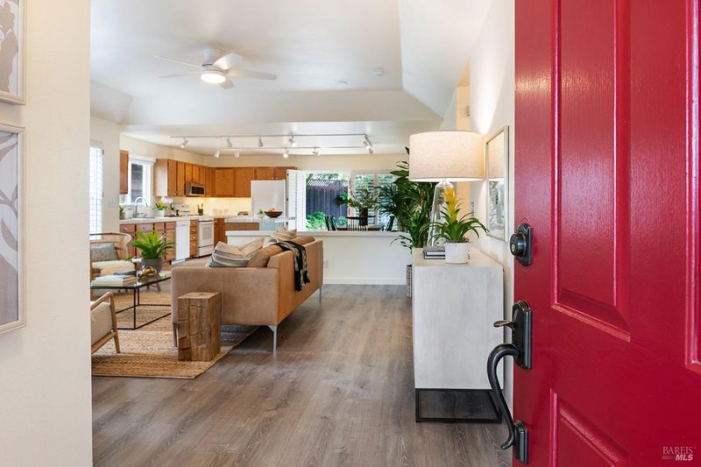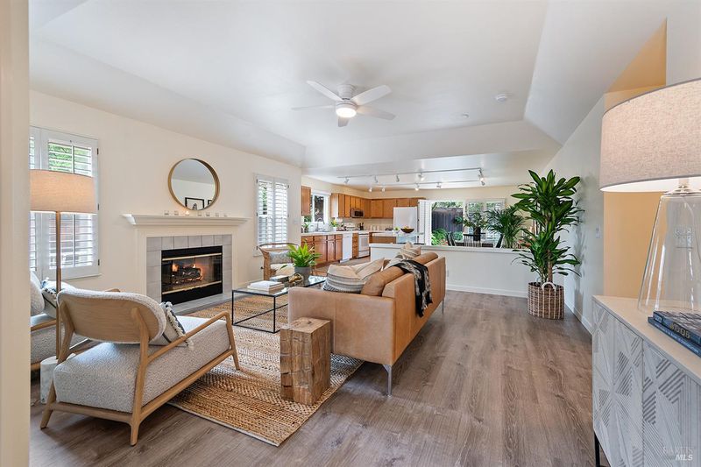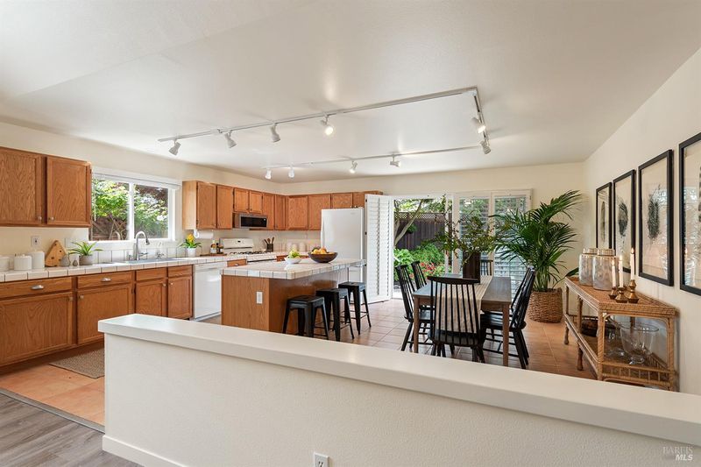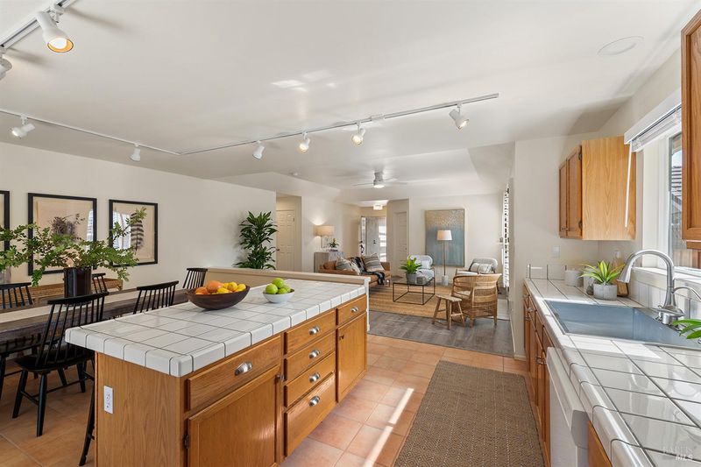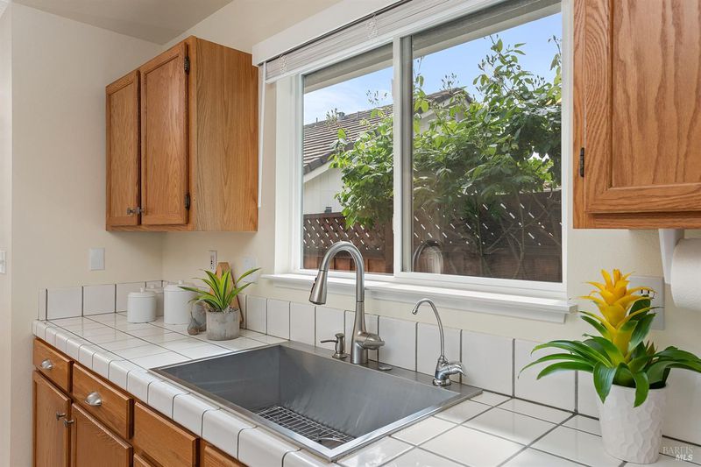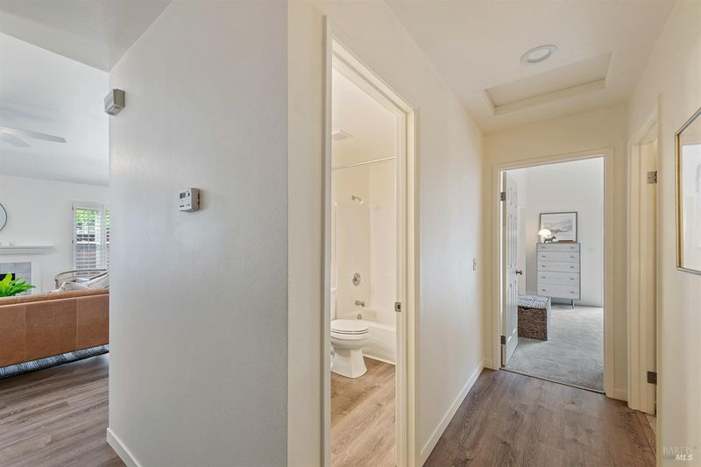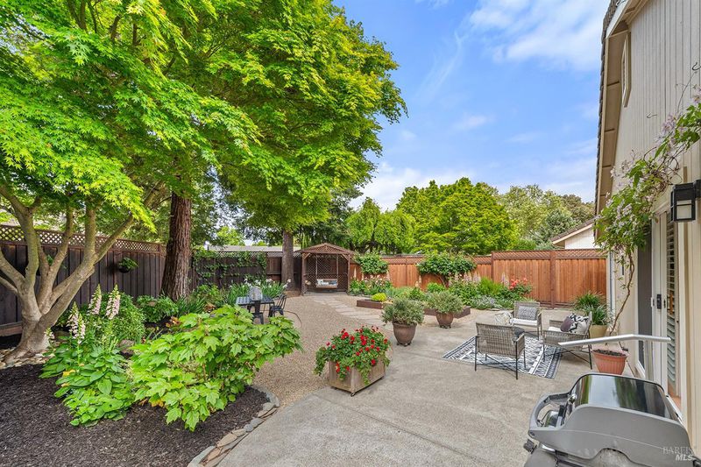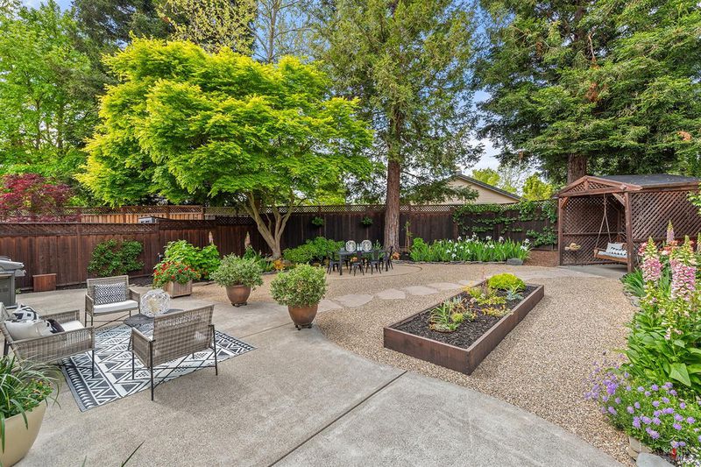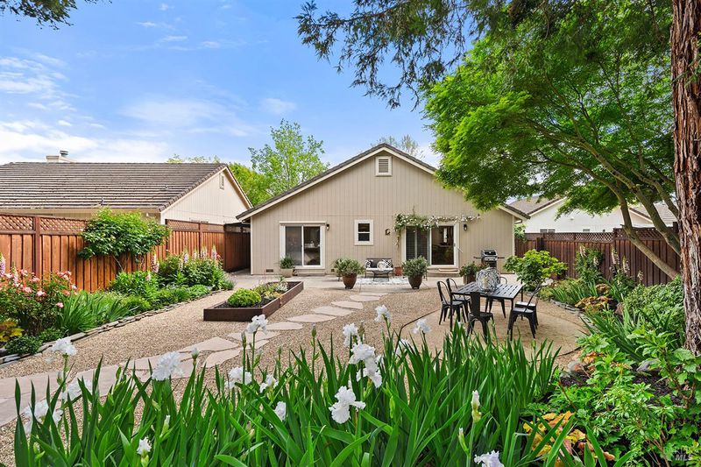
$747,000
1,336
SQ FT
$559
SQ/FT
542 Cockspur Court
@ Sugar Maple - Windsor
- 3 Bed
- 2 Bath
- 4 Park
- 1,336 sqft
- Windsor
-

Embrace this charming 3-bedroom, 2-bath home nestled in South-East Windsor. Near the end of a serene cul-de-sac, this meticulously maintained home boasts a life of contentment. Be greeted by graceful cove ceilings and plantation blinds dancing with natural light. The open floor plan of living, dining, and kitchen areas invite space for cherished moments. Prepare culinary delights on an island. Unwind by the cozy gas fireplace. Revel in the newly updated interiors, with plush carpeting and sleek laminate floors complemented by tile in the kitchen. Renovated bathrooms feature stylish countertops, cabinets, and a fresh shower in the main bath. Venture to the backyard to your own private oasis, accessible from both the kitchen and main bedroom. Find solace beneath a pergola, where a teak swing beckons. Delight in the low-maintenance backyard - a gardener's paradise all on drip irrigation. Easy access to nearby schools and Pleasant Hill Park with its dog run. Explore the great outdoors with nearby trails. Embrace nature at two regional parks moments away. Savor the vibrant community of Windsor, with wineries, brew pubs, and culinary delights. Experience the Windsor Town Green, where local charm meets cultural allure. Live the good life at your Windsor delight! Your House Matters.
- Days on Market
- 10 days
- Current Status
- Contingent
- Original Price
- $747,000
- List Price
- $747,000
- On Market Date
- Apr 26, 2024
- Contingent Date
- Apr 30, 2024
- Property Type
- Single Family Residence
- Area
- Windsor
- Zip Code
- 95492
- MLS ID
- 324025322
- APN
- 162-190-026-000
- Year Built
- 1994
- Stories in Building
- Unavailable
- Possession
- Close Of Escrow
- Data Source
- BAREIS
- Origin MLS System
Mattie Washburn Elementary School
Public K-2 Elementary
Students: 395 Distance: 0.2mi
Windsor Middle School
Public 6-8 Middle
Students: 841 Distance: 1.2mi
Manzanita Montessori Charter
Charter 1-6
Students: NA Distance: 1.3mi
Bridges Community Based School North County Conso
Public K-12
Students: 46 Distance: 1.3mi
Windsor High School
Public 9-12 Secondary
Students: 1742 Distance: 1.4mi
Windsor Oaks Academy
Public 9-12 Continuation
Students: 14 Distance: 1.4mi
- Bed
- 3
- Bath
- 2
- Double Sinks, Low-Flow Toilet(s), Shower Stall(s), Window
- Parking
- 4
- Garage Door Opener, Garage Facing Front, Interior Access, Side-by-Side, Uncovered Parking Space
- SQ FT
- 1,336
- SQ FT Source
- Assessor Agent-Fill
- Lot SQ FT
- 6,247.0
- Lot Acres
- 0.1434 Acres
- Kitchen
- Island, Tile Counter
- Cooling
- Ceiling Fan(s)
- Dining Room
- Dining/Living Combo
- Living Room
- Great Room, Other
- Flooring
- Carpet, Laminate, Tile
- Foundation
- Concrete Perimeter
- Fire Place
- Gas Piped, Gas Starter, Living Room, Metal
- Heating
- Central, Gas
- Laundry
- Dryer Included, In Garage, Washer Included
- Main Level
- Bedroom(s), Full Bath(s), Garage, Kitchen, Living Room, Primary Bedroom, Street Entrance
- Views
- Other
- Possession
- Close Of Escrow
- Architectural Style
- Ranch
- Fee
- $0
MLS and other Information regarding properties for sale as shown in Theo have been obtained from various sources such as sellers, public records, agents and other third parties. This information may relate to the condition of the property, permitted or unpermitted uses, zoning, square footage, lot size/acreage or other matters affecting value or desirability. Unless otherwise indicated in writing, neither brokers, agents nor Theo have verified, or will verify, such information. If any such information is important to buyer in determining whether to buy, the price to pay or intended use of the property, buyer is urged to conduct their own investigation with qualified professionals, satisfy themselves with respect to that information, and to rely solely on the results of that investigation.
School data provided by GreatSchools. School service boundaries are intended to be used as reference only. To verify enrollment eligibility for a property, contact the school directly.
