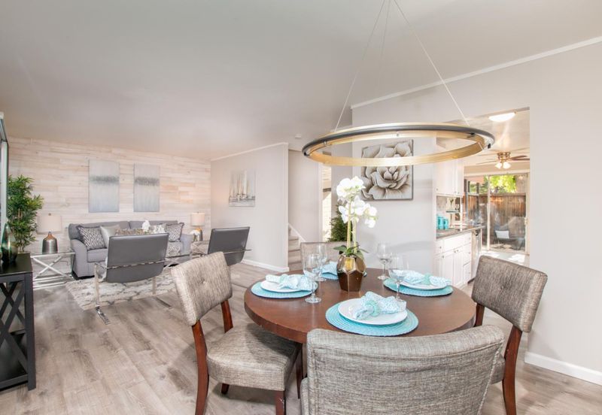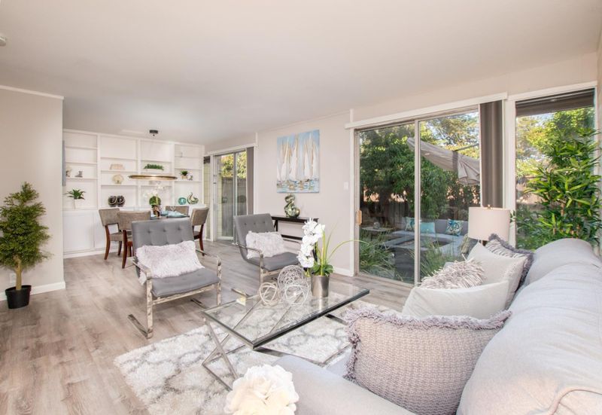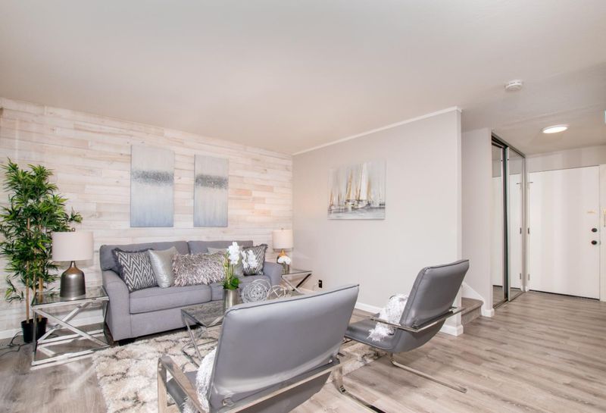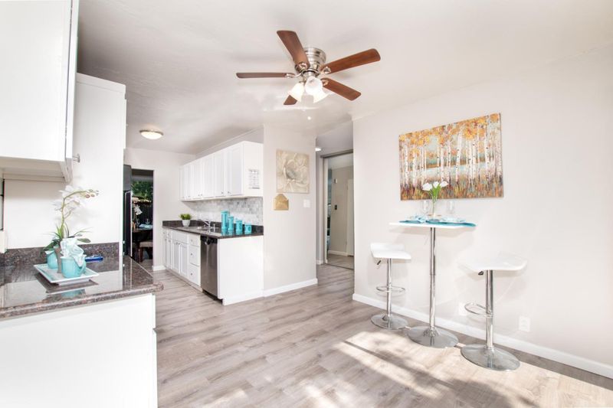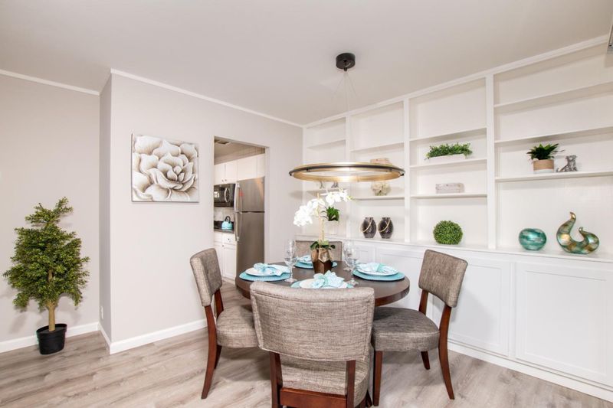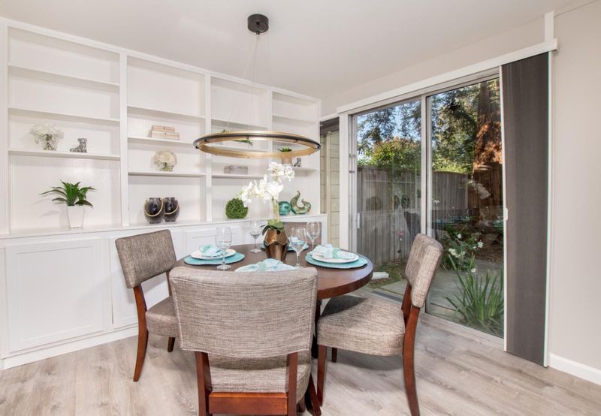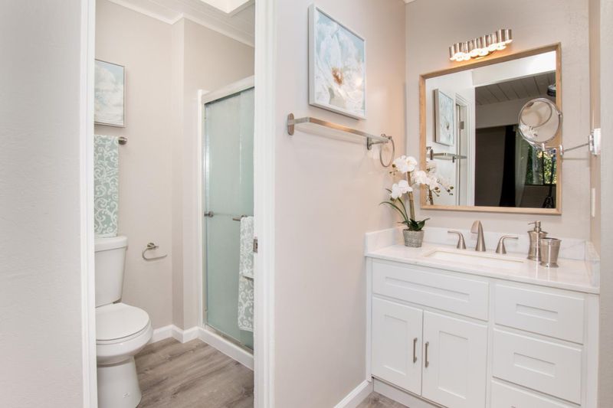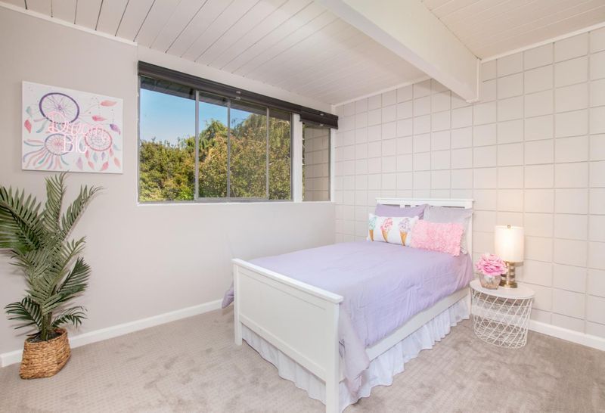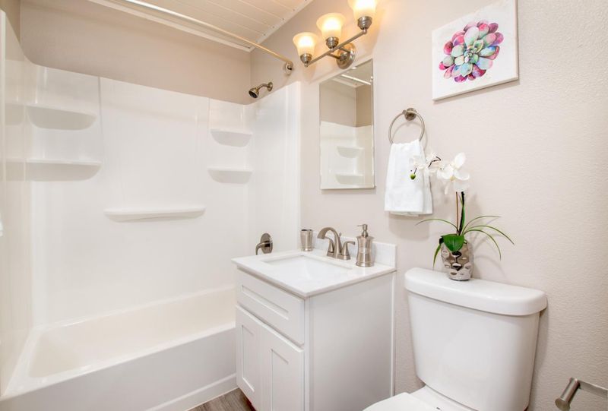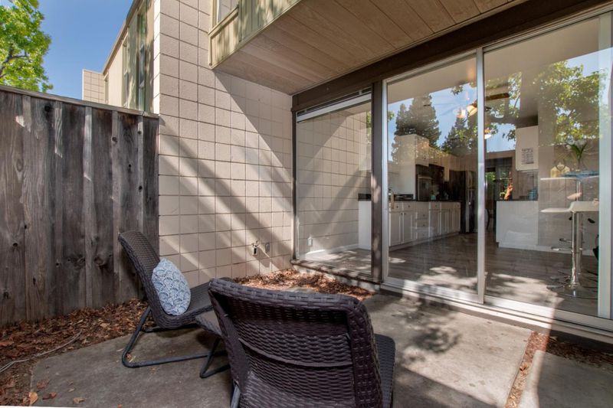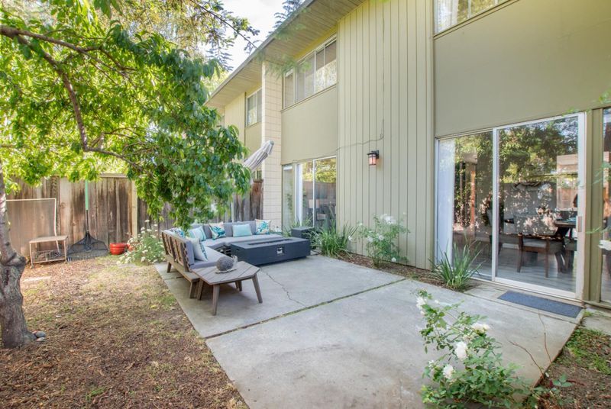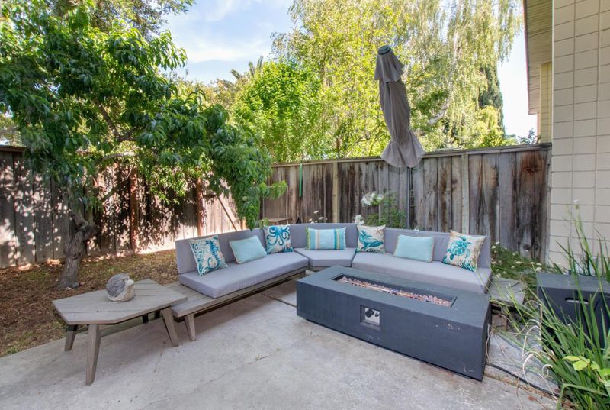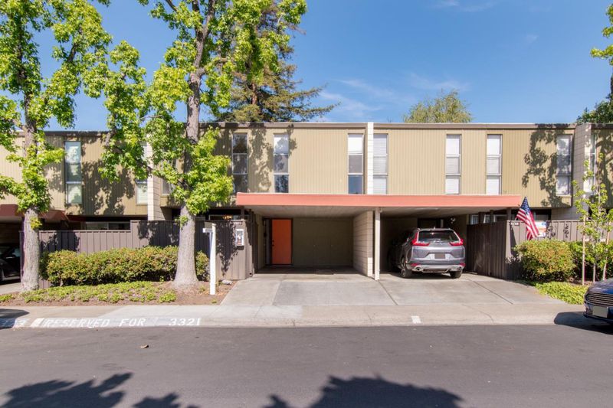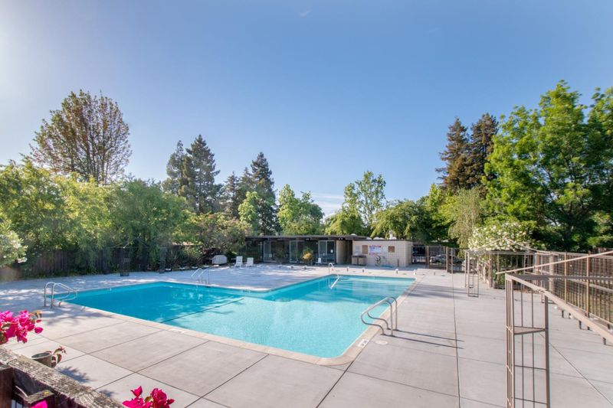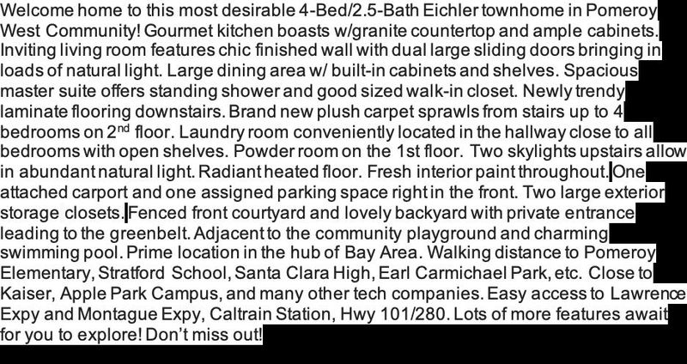
$1,049,999
1,476
SQ FT
$711
SQ/FT
3321 Benton Street
@ Benton - 8 - Santa Clara, Santa Clara
- 4 Bed
- 3 (2/1) Bath
- 2 Park
- 1,476 sqft
- SANTA CLARA
-

Welcome home! Most desirable 4-Bed/2.5-Bath Eichler townhome in Pomeroy West Community! Gourmet kitchen boasts w/granite countertop and ample cabinets. Inviting living room features chic wall with dual large sliding doors. Large dining area w/ built-in cabinets and shelves. Spacious master suite offers standing shower and good sized WIC. Newly trendy laminate flooring downstairs. Brand new plush carpet for all 4 bedrooms. Laundry room on 2nd floor. Powder room on 1st floor. Two skylights. Brand new boiler for radiant heating. Fresh interior paint throughout. 1 attached carport & 1 assigned parking space. 2 large exterior storage closets. Fenced front courtyard and lovely backyard with private entrance leading to the greenbelt. Adjacent to the playground and pool. Prime location in the hub of Bay Area. Close to schools, parks, Kaiser hospital, Apple Park and many other tech co. Easy access to Lawrence Expy, Caltrain Station, 101/280. HOA monthly due covers earthquake insurance!
- Days on Market
- 74 days
- Current Status
- Canceled
- Original Price
- $1,120,000
- List Price
- $1,049,999
- On Market Date
- May 18, 2021
- Property Type
- Townhouse
- Area
- 8 - Santa Clara
- Zip Code
- 95051
- MLS ID
- ML81844380
- APN
- 290-47-057
- Year Built
- 1963
- Stories in Building
- 2
- Possession
- COE
- Data Source
- MLSL
- Origin MLS System
- MLSListings
Pomeroy Elementary School
Public K-5 Elementary
Students: 421 Distance: 0.2mi
Santa Clara Community Day
Public 6-12
Students: 11 Distance: 0.3mi
Santa Clara High School
Public 9-12 Secondary
Students: 1967 Distance: 0.3mi
Delphi Academy San Francisco Bay
Private K-8 Elementary, Coed
Students: 135 Distance: 0.3mi
Stratford School
Private K-8
Students: 624 Distance: 0.3mi
Neighborhood Christian Center
Private PK-1 Alternative, Elementary, Religious, Coed
Students: 180 Distance: 0.3mi
- Bed
- 4
- Bath
- 3 (2/1)
- Dual Flush Toilet, Half on Ground Floor, Master - Stall Shower(s), Shower and Tub, Skylight, Updated Bath
- Parking
- 2
- Assigned Spaces, Carport
- SQ FT
- 1,476
- SQ FT Source
- Unavailable
- Lot SQ FT
- 648.0
- Lot Acres
- 0.014876 Acres
- Pool Info
- Community Facility
- Kitchen
- Countertop - Granite, Dishwasher, Exhaust Fan, Garbage Disposal, Microwave, Oven Range - Electric, Refrigerator
- Cooling
- None
- Dining Room
- Breakfast Nook, Dining Area in Living Room
- Disclosures
- Natural Hazard Disclosure
- Family Room
- No Family Room
- Flooring
- Carpet, Laminate, Tile
- Foundation
- Concrete Slab
- Heating
- Radiant Floors
- Laundry
- Inside, Washer / Dryer
- Views
- Neighborhood
- Possession
- COE
- * Fee
- $513
- Name
- Pomeroy West HOA
- Phone
- (833) 462-3627
- *Fee includes
- Exterior Painting, Fencing, Insurance - Common Area, Insurance - Earthquake, Maintenance - Common Area, Maintenance - Exterior, Management Fee, Reserves, and Roof
MLS and other Information regarding properties for sale as shown in Theo have been obtained from various sources such as sellers, public records, agents and other third parties. This information may relate to the condition of the property, permitted or unpermitted uses, zoning, square footage, lot size/acreage or other matters affecting value or desirability. Unless otherwise indicated in writing, neither brokers, agents nor Theo have verified, or will verify, such information. If any such information is important to buyer in determining whether to buy, the price to pay or intended use of the property, buyer is urged to conduct their own investigation with qualified professionals, satisfy themselves with respect to that information, and to rely solely on the results of that investigation.
School data provided by GreatSchools. School service boundaries are intended to be used as reference only. To verify enrollment eligibility for a property, contact the school directly.
